13265 Rue Desjardins, Montréal (Pierrefonds-Roxboro), QC H8Z1A8 $2,699,900
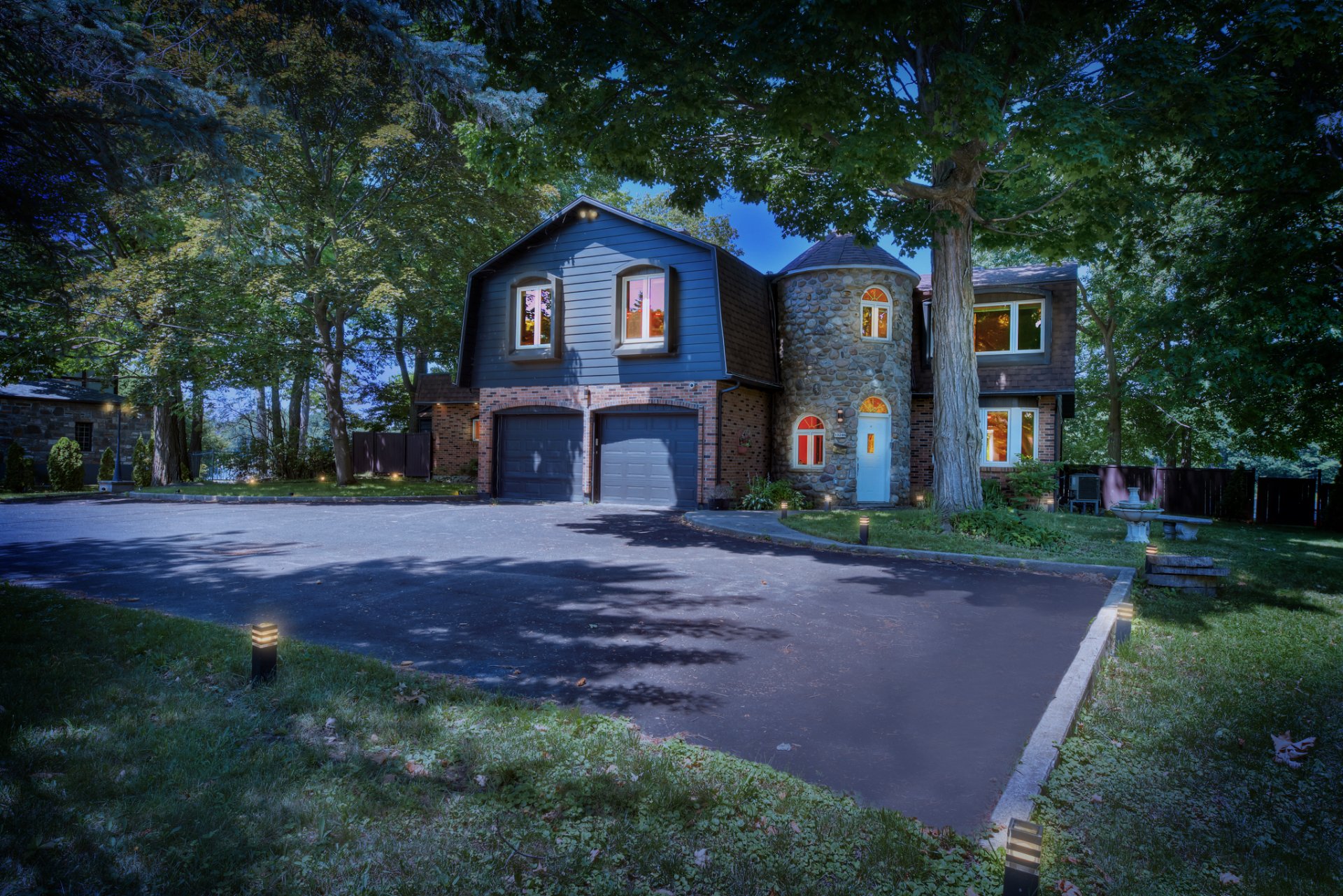
Frontage
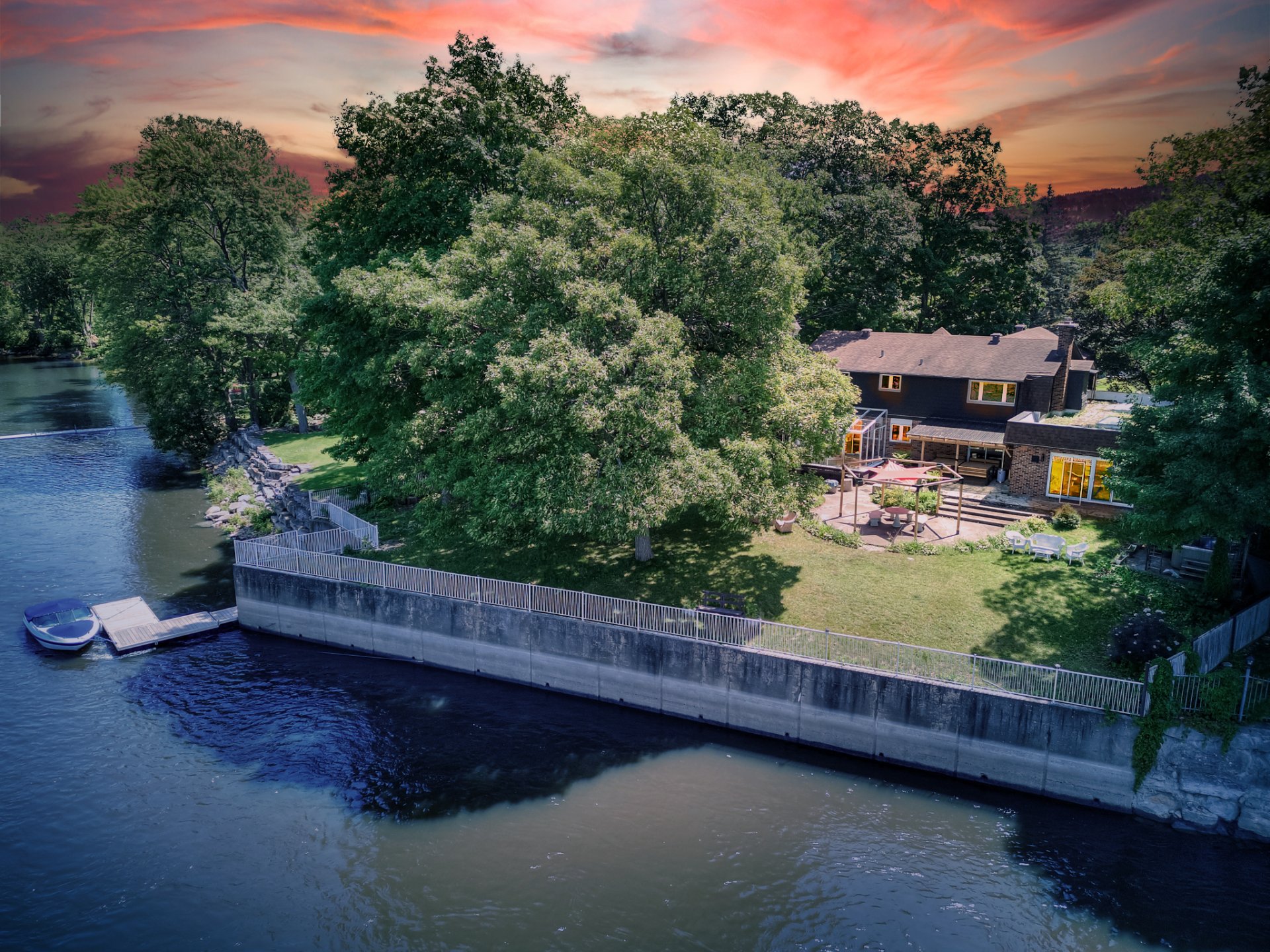
Waterfront
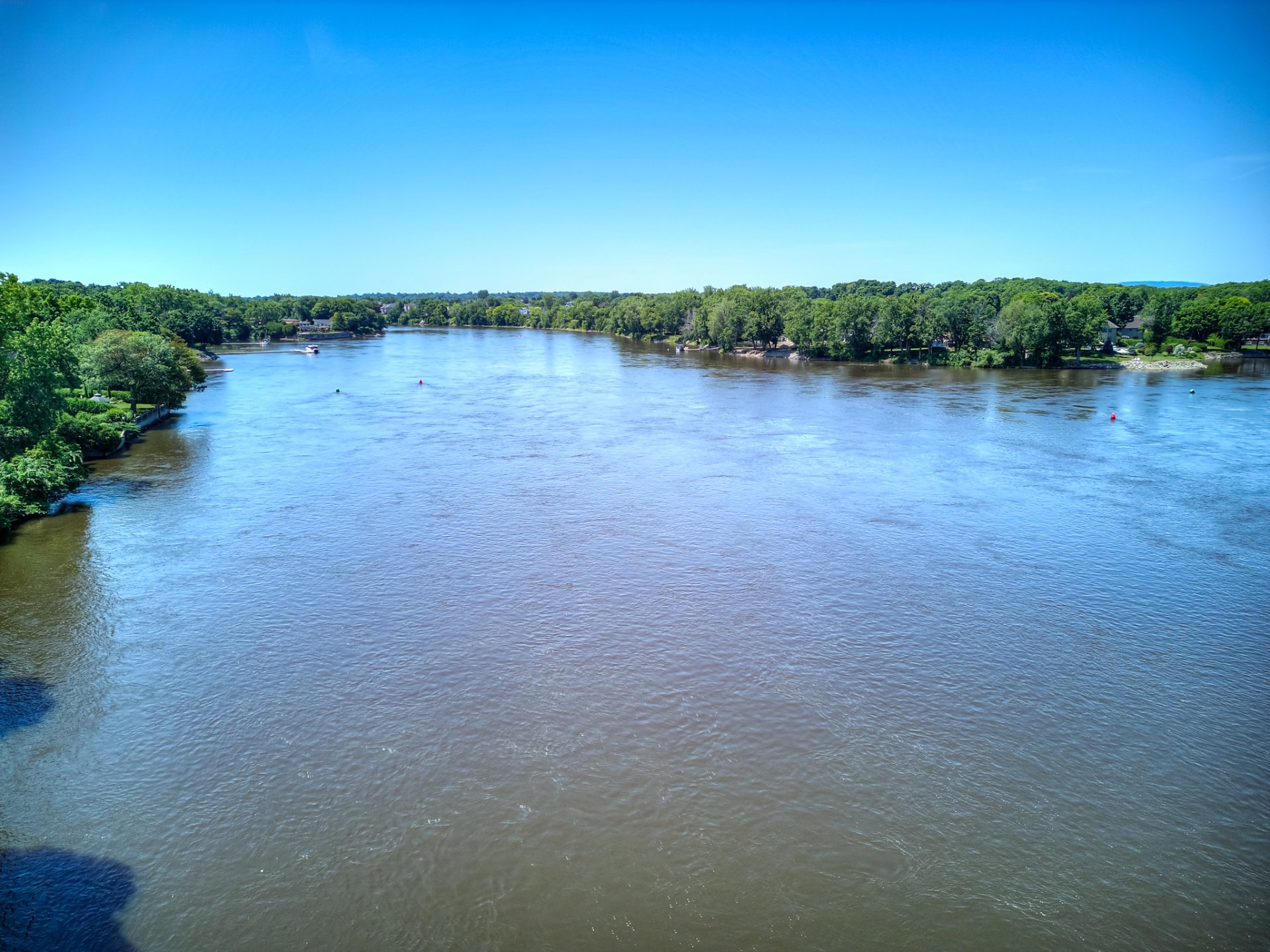
Waterfront
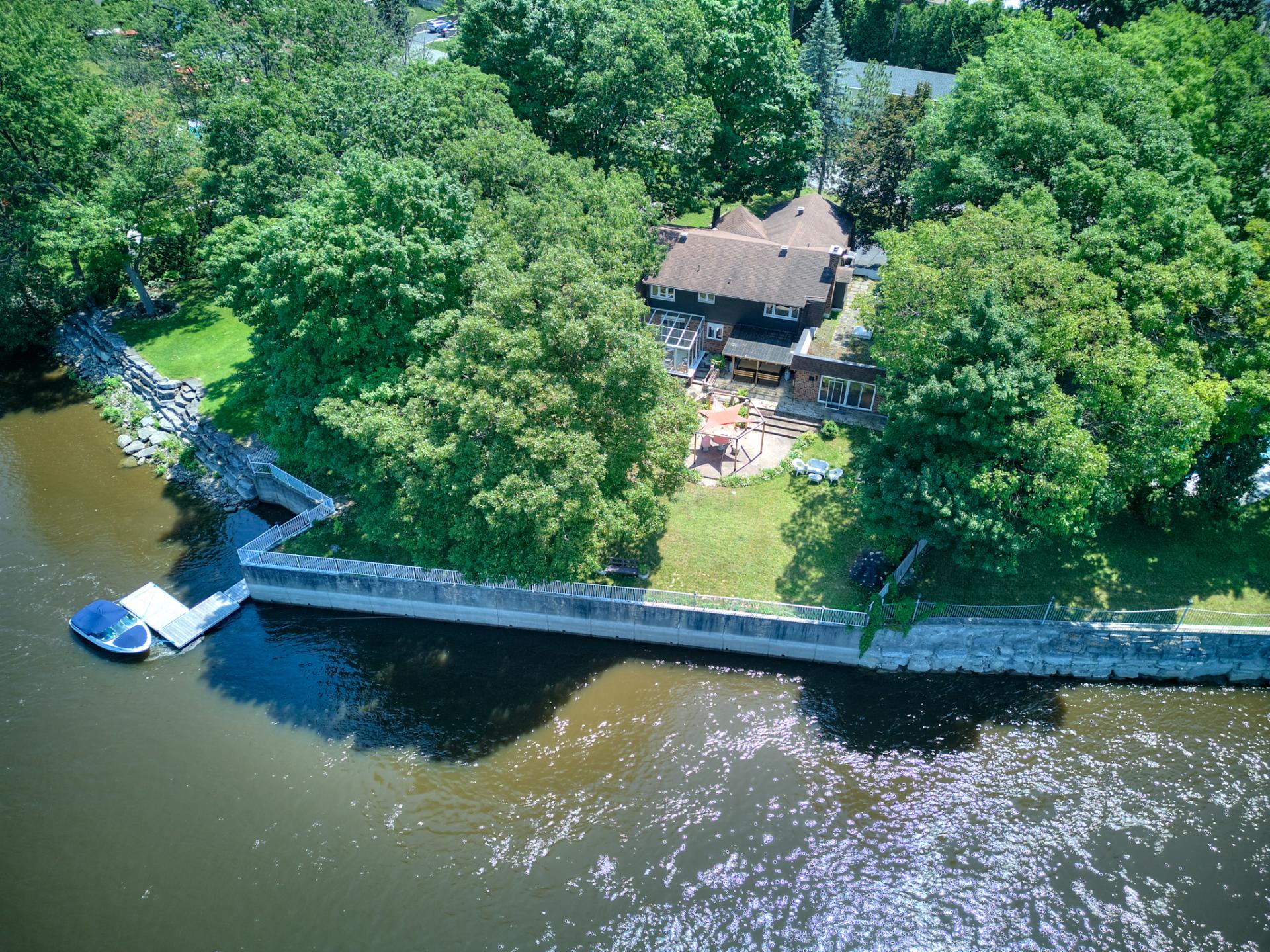
Waterfront
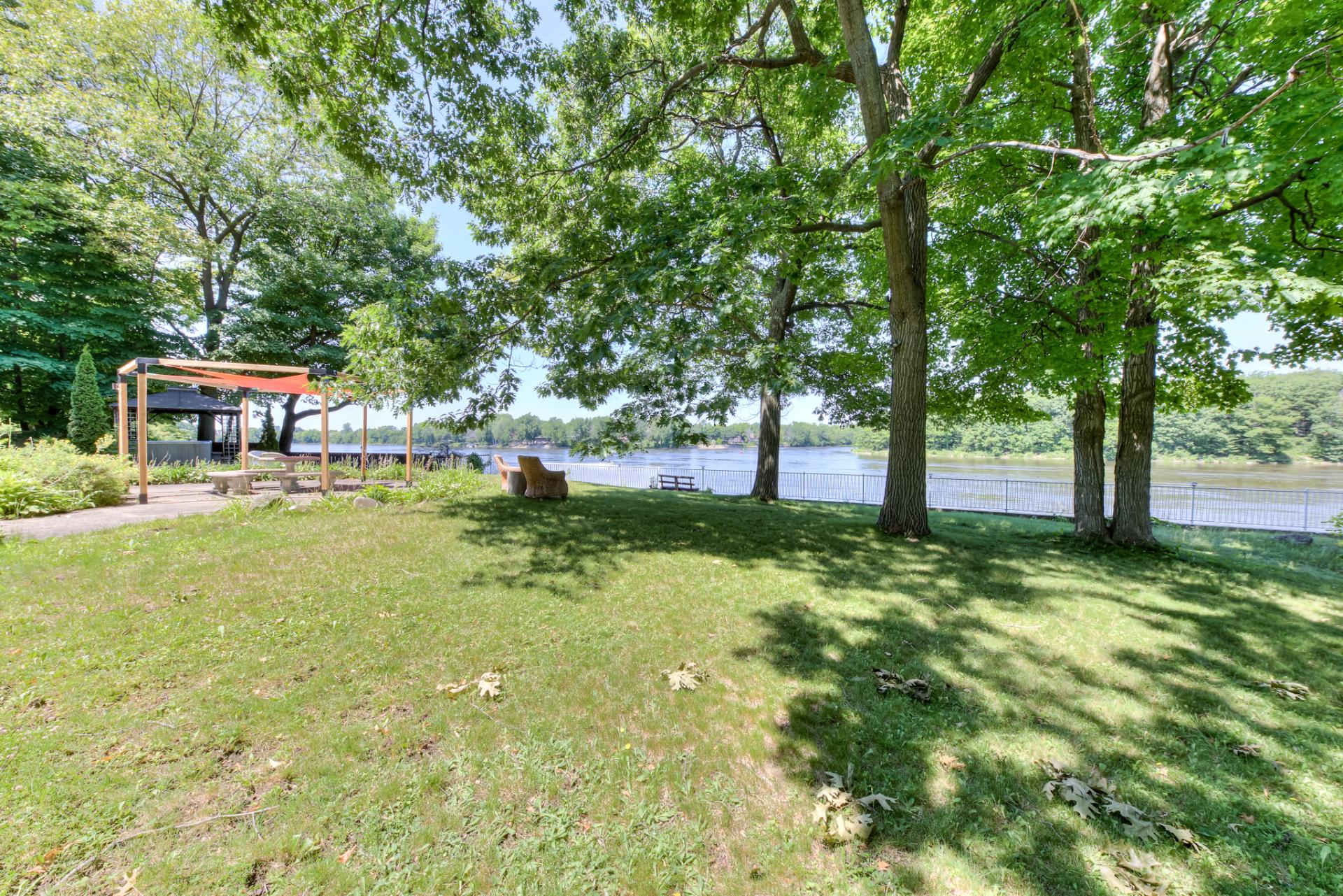
Frontage
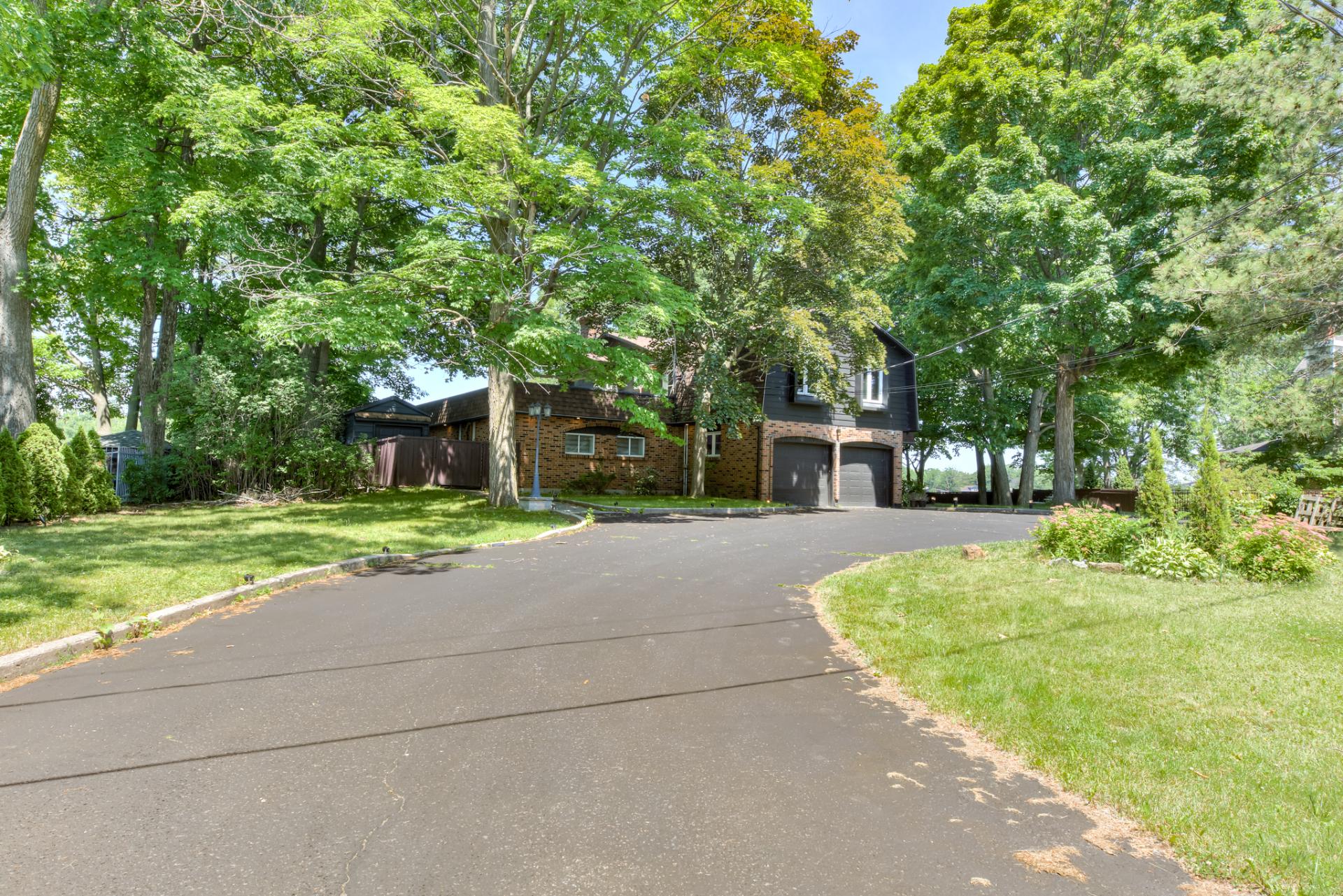
Waterfront
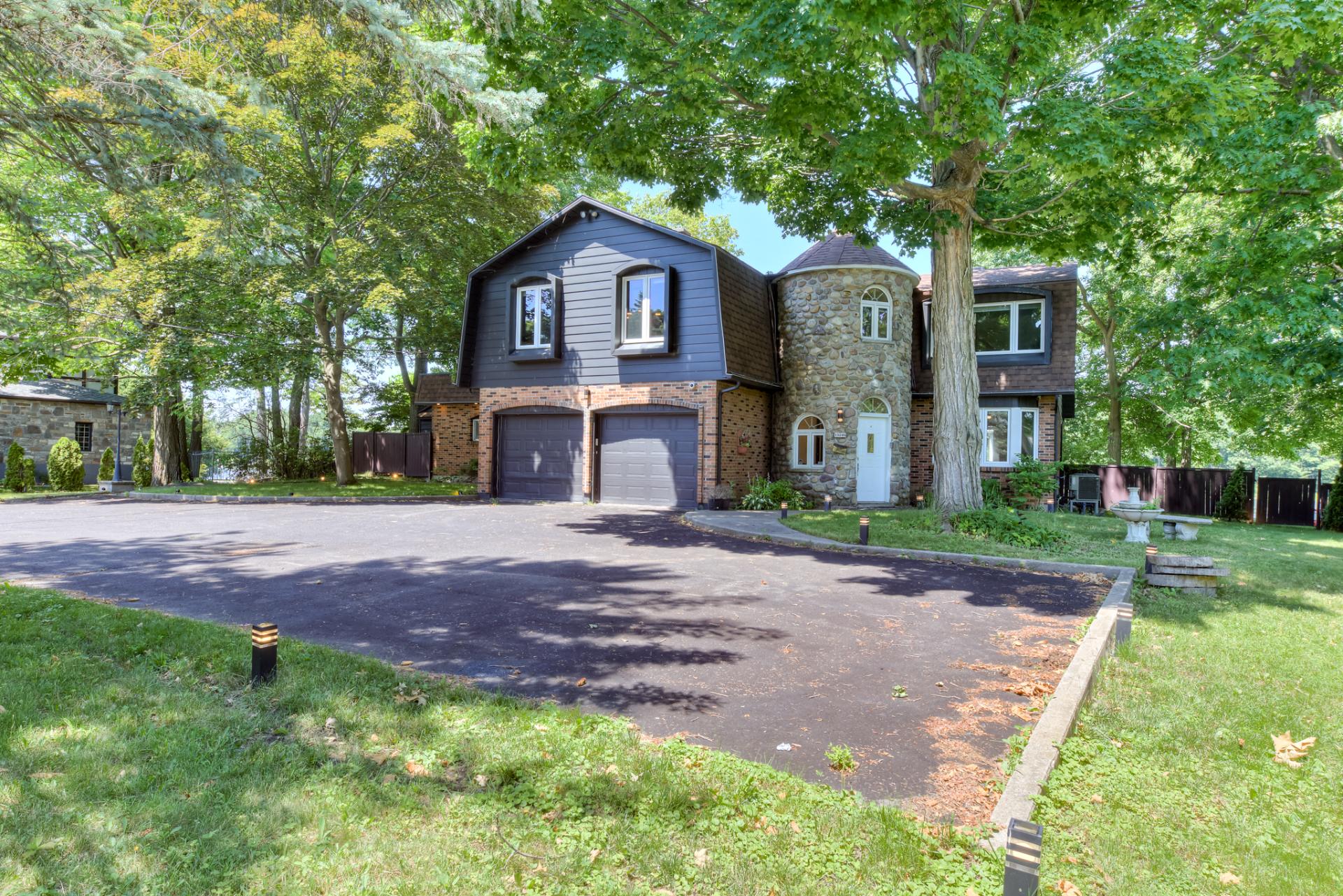
Garden
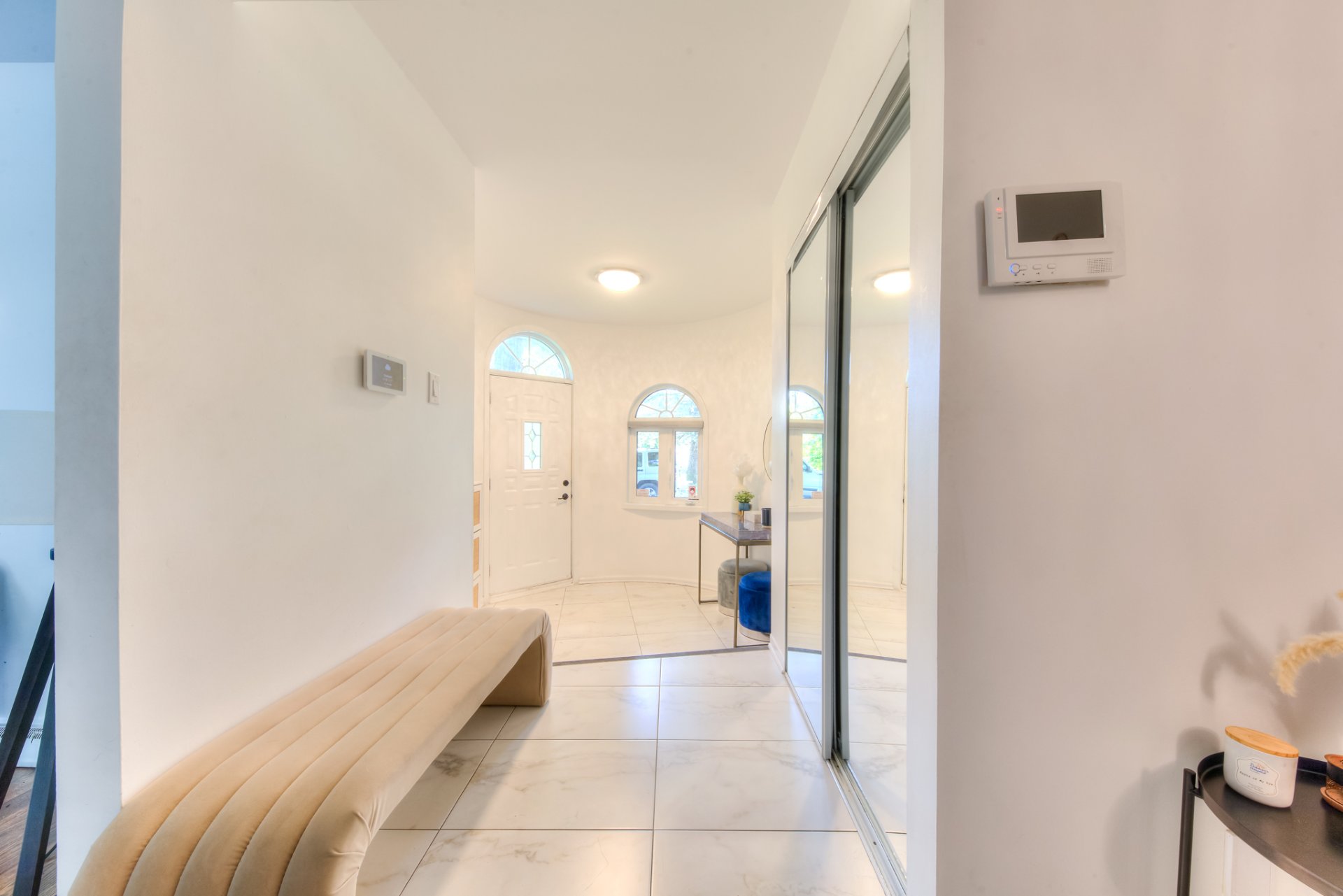
Frontage
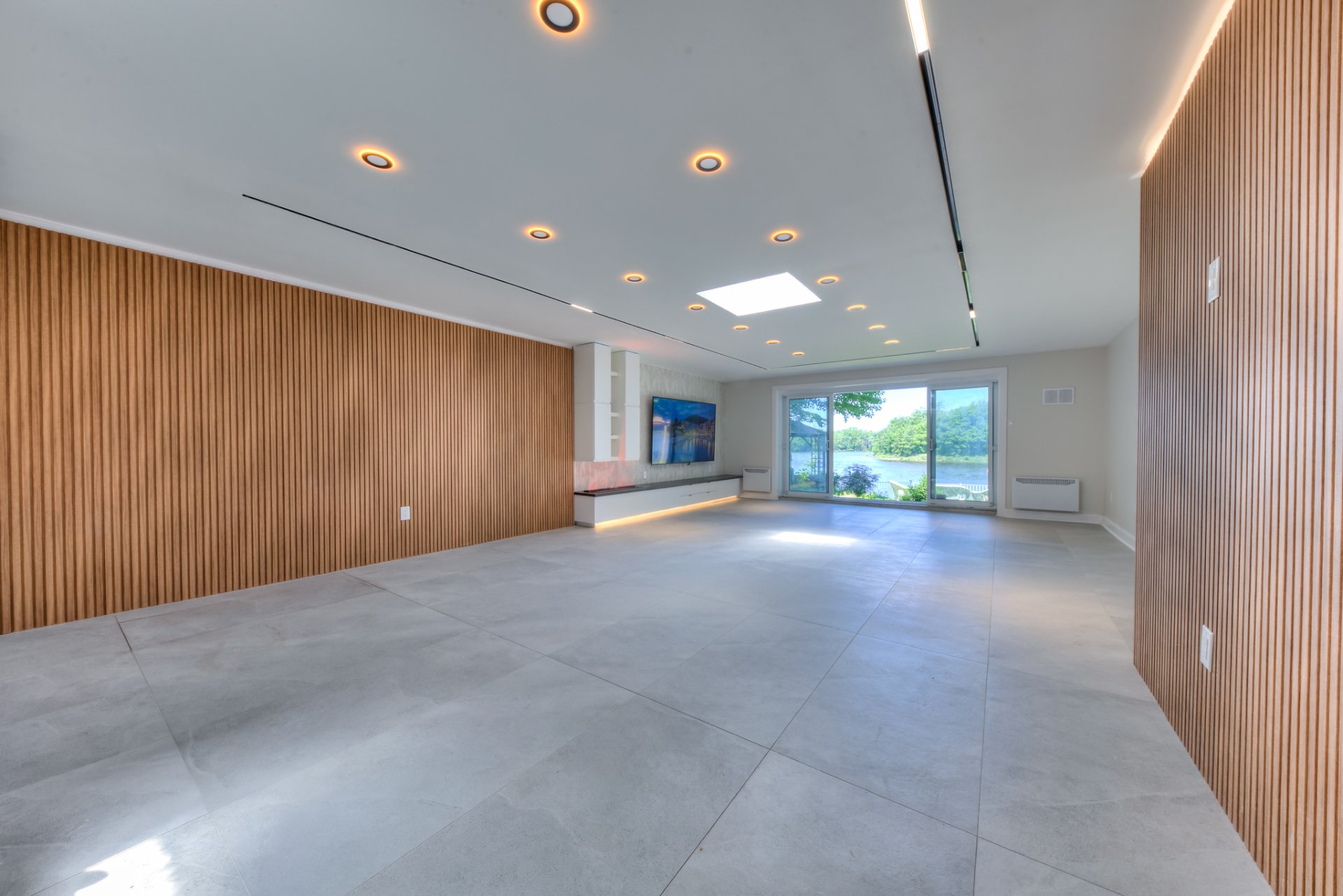
Hallway
|
|
Description
Luxury Waterfront Property in Pierrefonds! Set on an exceptional 23,780 sq. ft. lot with breathtaking views of the Rivière des Prairies, this high-end residence combines elegance, comfort, and space. Features include a renovated interior, solarium, family room with kitchenette, and 4 bedrooms. Private yard, double garage, and parking for 10 cars. Option to include a Sea-Doo boat. A rare West Island lifestyle opportunity! (Potential for intergenerational use.)
Luxury Waterfront House for Sale in Pierrefonds -- Rare
West Island Property
Welcome to this exceptional waterfront house for sale in
Pierrefonds, offering over 23,780 sq. ft. of land directly
on the Rivière des Prairies. This luxury West Island home
perfectly combines elegance, comfort, and functionality,
ideal for those seeking an exclusive Montreal waterfront
lifestyle.
Set on one of the most prestigious streets in Pierrefonds,
this property offers spectacular water views, a spacious
layout, and a prime location close to Boulevard des
Sources, Boulevard Saint-Jean, Gouin West, shopping
centers, the REM station, and major highways.
The beautifully landscaped lot provides a private backyard
oasis, a double garage, and parking for up to 10 vehicles.
Unique Feature -- Boat Included!
An incredible opportunity for boating lovers: the seller is
offering the option to include a Sea-Doo / BRP Utopia 205
(2003) with the sale -- the perfect bonus for enjoying your
new waterfront house in Pierrefonds.
Main Features:
Bright open-concept living and dining area, perfect for
entertaining
Modern kitchen with generous counters and included
appliances
Cozy breakfast area with wood-burning fireplace and
backyard access
Renovated family room with kitchenette and exterior entry
3-season solarium offering breathtaking river views
New bathroom on the main floor
Laundry area and wall-mounted heat pump for year-round
comfort
Second Floor:
Luxurious primary suite with a custom walk-in closet and
center island
Newly renovated ensuite bathroom with jet tub
Three additional spacious bedrooms with hardwood floors
Second full bathroom with jet tub and separate shower
Option to add a third bathroom upstairs
Basement:
Cozy family/playroom with fireplace
Renovated multi-purpose space
Ample storage
Recent Renovations (Last 3 Years):
3 new sump pumps with battery backup
Added bathroom on the main level
Family room fully renovated with kitchenette
New electrical panel in garage
Luxury ensuite bathroom with jet tub
Redesigned master suite with walk-in closet + island
Updated façade, fencing, and garage
Added exterior lighting and irrigation system
Private dock on the river
This luxury waterfront property in Pierrefonds offers a
rare combination of modern design, privacy, and lifestyle,
just minutes from everything the West Island of Montreal
has to offer.
Looking to buy a waterfront home in Montreal? Contact your
trusted West Island real estate agent today to schedule a
private showing of this prestigious house for sale in
Pierrefonds.
West Island Property
Welcome to this exceptional waterfront house for sale in
Pierrefonds, offering over 23,780 sq. ft. of land directly
on the Rivière des Prairies. This luxury West Island home
perfectly combines elegance, comfort, and functionality,
ideal for those seeking an exclusive Montreal waterfront
lifestyle.
Set on one of the most prestigious streets in Pierrefonds,
this property offers spectacular water views, a spacious
layout, and a prime location close to Boulevard des
Sources, Boulevard Saint-Jean, Gouin West, shopping
centers, the REM station, and major highways.
The beautifully landscaped lot provides a private backyard
oasis, a double garage, and parking for up to 10 vehicles.
Unique Feature -- Boat Included!
An incredible opportunity for boating lovers: the seller is
offering the option to include a Sea-Doo / BRP Utopia 205
(2003) with the sale -- the perfect bonus for enjoying your
new waterfront house in Pierrefonds.
Main Features:
Bright open-concept living and dining area, perfect for
entertaining
Modern kitchen with generous counters and included
appliances
Cozy breakfast area with wood-burning fireplace and
backyard access
Renovated family room with kitchenette and exterior entry
3-season solarium offering breathtaking river views
New bathroom on the main floor
Laundry area and wall-mounted heat pump for year-round
comfort
Second Floor:
Luxurious primary suite with a custom walk-in closet and
center island
Newly renovated ensuite bathroom with jet tub
Three additional spacious bedrooms with hardwood floors
Second full bathroom with jet tub and separate shower
Option to add a third bathroom upstairs
Basement:
Cozy family/playroom with fireplace
Renovated multi-purpose space
Ample storage
Recent Renovations (Last 3 Years):
3 new sump pumps with battery backup
Added bathroom on the main level
Family room fully renovated with kitchenette
New electrical panel in garage
Luxury ensuite bathroom with jet tub
Redesigned master suite with walk-in closet + island
Updated façade, fencing, and garage
Added exterior lighting and irrigation system
Private dock on the river
This luxury waterfront property in Pierrefonds offers a
rare combination of modern design, privacy, and lifestyle,
just minutes from everything the West Island of Montreal
has to offer.
Looking to buy a waterfront home in Montreal? Contact your
trusted West Island real estate agent today to schedule a
private showing of this prestigious house for sale in
Pierrefonds.
Inclusions: All furniture, refrigerator, stove/oven, dishwasher, built-in microwave, kitchen hood, washer and dryer, wine cellar, central vacuum and accessories, light fixtures, blinds, curtains, wall-mounted TVs, camera systems, non-functional jacuzzi, propane outdoor heaters, and 3 gazebos. Spa (currently not functional, but repairable.)
Exclusions : N/A
| BUILDING | |
|---|---|
| Type | Two or more storey |
| Style | Detached |
| Dimensions | 19.1x19.51 M |
| Lot Size | 2209.2 MC |
| EXPENSES | |
|---|---|
| Municipal Taxes (2025) | $ 11455 / year |
| School taxes (2024) | $ 1395 / year |
|
ROOM DETAILS |
|||
|---|---|---|---|
| Room | Dimensions | Level | Flooring |
| Hallway | 3.96 x 1.52 M | Ground Floor | Ceramic tiles |
| Living room | 8.66 x 3.96 M | Ground Floor | Wood |
| Kitchen | 3.66 x 4.13 M | Ground Floor | Wood |
| Dining room | 4.86 x 4.24 M | Ground Floor | Wood |
| Family room | 8.81 x 5.7 M | Ground Floor | Ceramic tiles |
| Other | 1.75 x 3.37 M | Ground Floor | Ceramic tiles |
| Hallway | 5.79 x 2.39 M | Ground Floor | Ceramic tiles |
| Bathroom | 2.15 x 2.19 M | Ground Floor | Ceramic tiles |
| Laundry room | 4.25 x 3.7 M | Ground Floor | Ceramic tiles |
| Washroom | 2.6 x 1.12 M | Ground Floor | Ceramic tiles |
| Primary bedroom | 6.7 x 5.60 M | 2nd Floor | Wood |
| Bathroom | 2.76 x 4.39 M | 2nd Floor | Ceramic tiles |
| Walk-in closet | 2.13 x 3.77 M | 2nd Floor | Wood |
| Bedroom | 4.13 x 4.11 M | 2nd Floor | Concrete |
| Bedroom | 4.39 x 5.65 M | 2nd Floor | Wood |
| Bedroom | 4.14 x 3.75 M | 2nd Floor | Wood |
| Bathroom | 2.58 x 2.43 M | 2nd Floor | Ceramic tiles |
| Family room | 4.11 x 4.25 M | Basement | Ceramic tiles |
| Playroom | 3.87 x 6.18 M | Basement | Ceramic tiles |
| Storage | 4.17 x 1.28 M | Basement | Concrete |
|
CHARACTERISTICS |
|
|---|---|
| Basement | 6 feet and over, Finished basement |
| Bathroom / Washroom | Adjoining to primary bedroom, Seperate shower, Whirlpool bath-tub |
| Heating system | Air circulation, Space heating baseboards |
| Siding | Aluminum, Brick, Stone |
| Driveway | Asphalt |
| Proximity | Bicycle path, Daycare centre, Elementary school, High school, Park - green area, Public transport |
| Equipment available | Central heat pump, Central vacuum cleaner system installation, Sauna, Wall-mounted heat pump |
| Garage | Double width or more |
| Heating energy | Electricity |
| Parking | Garage, Outdoor |
| Sewage system | Municipal sewer |
| Water supply | Municipality |
| Distinctive features | Navigable, Water access, Waterfront |
| View | Panoramic, Water |
| Foundation | Poured concrete |
| Windows | PVC |
| Zoning | Residential |
| Hearth stove | Wood fireplace |