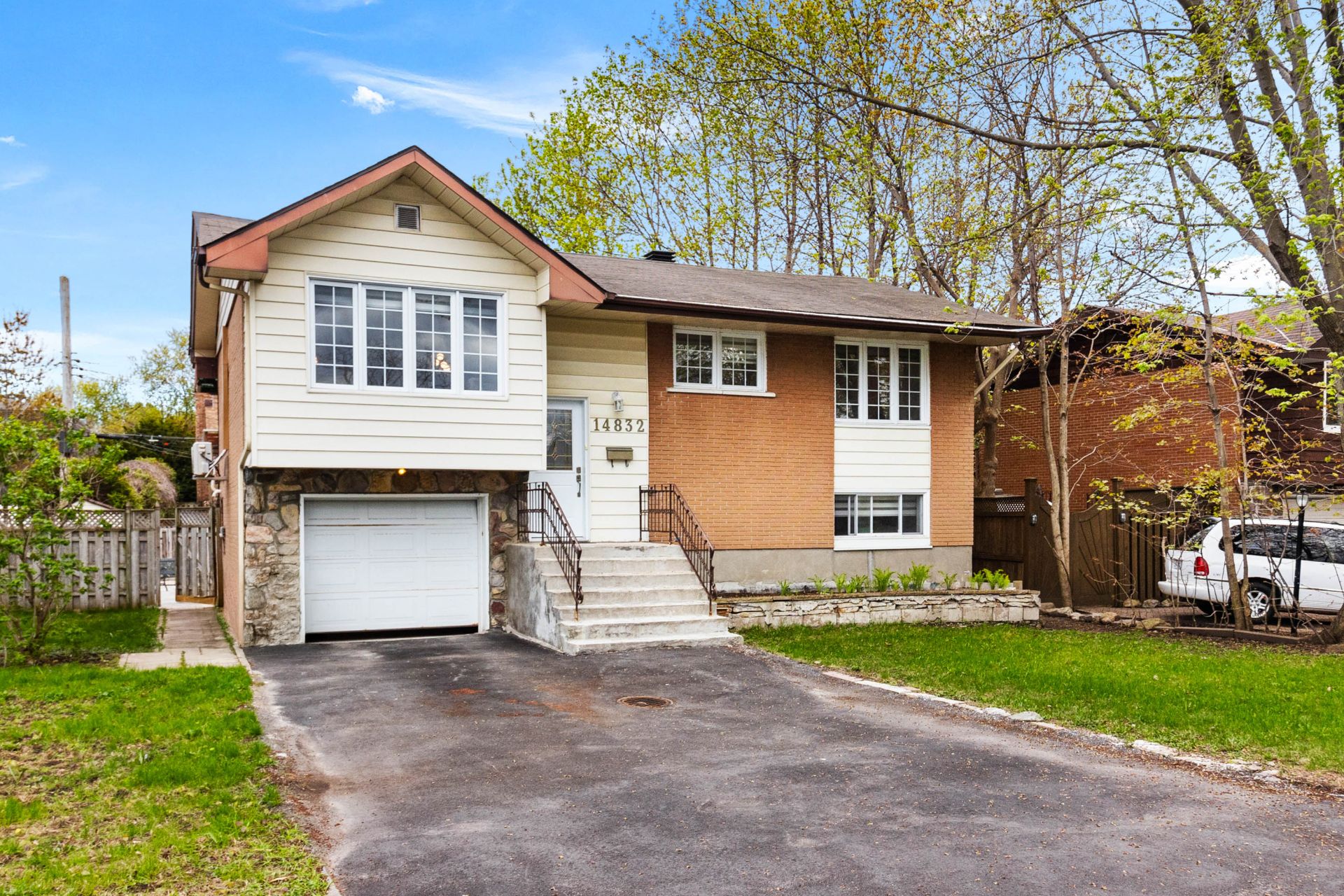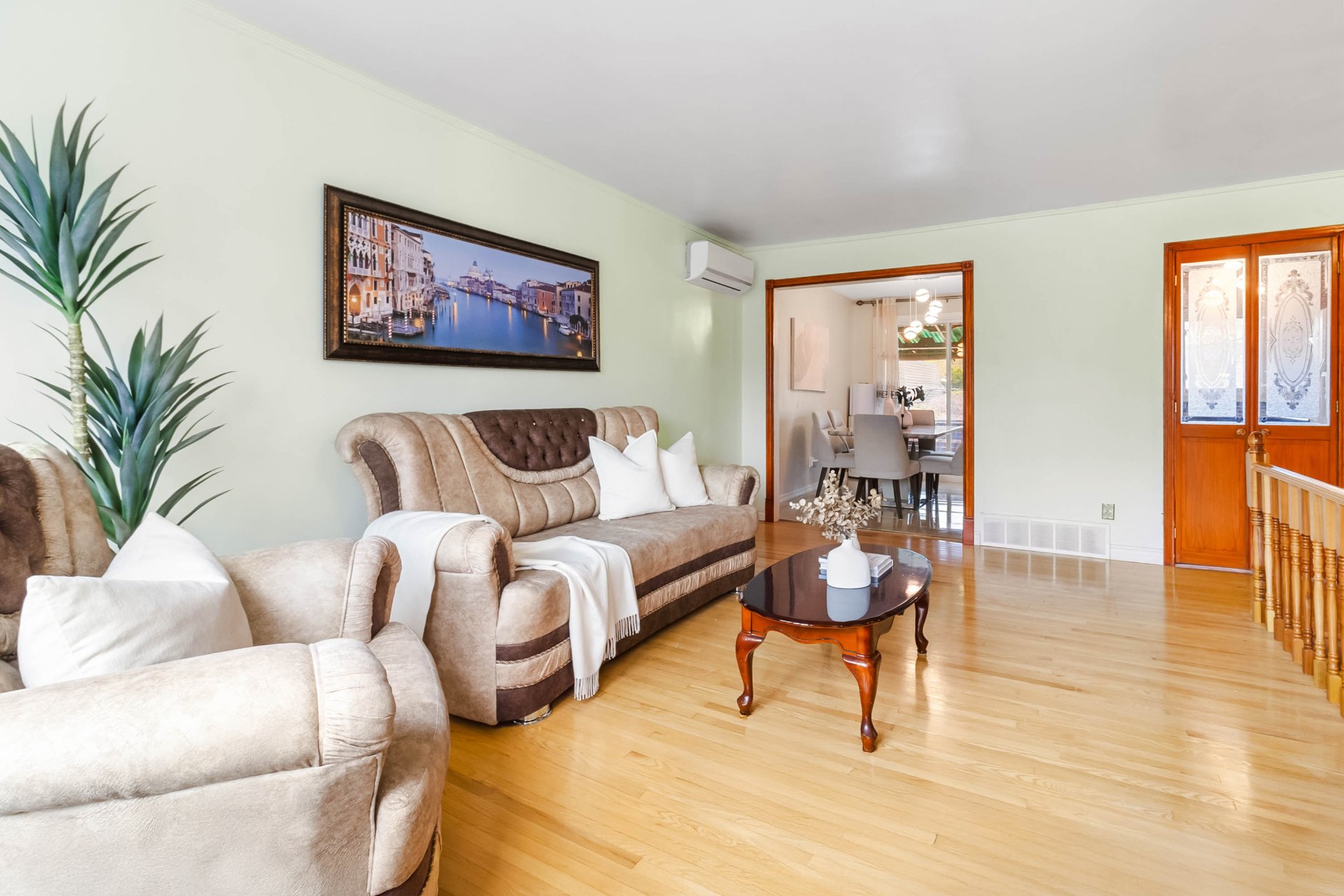14832 Rue Labelle, Montréal (Pierrefonds-Roxboro), QC H9H1J3 $624,900

Frontage

Frontage

Drawing (sketch)

Other

Staircase

Living room

Living room

Living room

Living room
|
|
Description
Charming 4-Bedroom Home in a Family-Friendly Neighborhood. Welcome to this beautifully maintained single-family home offering 4 spacious bedrooms and 2 full bathrooms. Flooded with natural light, the inviting main floor features a tastefully renovated kitchen (2021) perfect for everyday living and entertaining. The garden-level basement includes a generous family room and a large laundry area, ideal for busy households. Step outside to enjoy a sprawling backyard -- perfect for summer gatherings, play, or relaxation. Situated in a quiet, family-oriented neighborhood, this turnkey property is ready for you to move in and make lasting memories.
Inclusions: Dishwasher, curtains and curtain rods, blinds, light fixtures
Exclusions : Television and its mount in the basement bedroom
| BUILDING | |
|---|---|
| Type | Bungalow |
| Style | Detached |
| Dimensions | 27.9x38.3 P |
| Lot Size | 6000 PC |
| EXPENSES | |
|---|---|
| Energy cost | $ 2743 / year |
| Municipal Taxes (2025) | $ 3815 / year |
| School taxes (2024) | $ 443 / year |
|
ROOM DETAILS |
|||
|---|---|---|---|
| Room | Dimensions | Level | Flooring |
| Other | 3.4 x 3.6 P | Ground Floor | Ceramic tiles |
| Living room | 10.8 x 17.6 P | Ground Floor | Wood |
| Kitchen | 11.1 x 8.7 P | Ground Floor | Ceramic tiles |
| Dining room | 7.5 x 11.1 P | Ground Floor | Ceramic tiles |
| Other | 3.6 x 16.9 P | Ground Floor | Wood |
| Bathroom | 11.1 x 4.9 P | Ground Floor | Ceramic tiles |
| Primary bedroom | 15.3 x 11.1 P | Ground Floor | Wood |
| Bedroom | 11.0 x 8.0 P | Ground Floor | Wood |
| Bedroom | 8.6 x 15.0 P | Ground Floor | Wood |
| Family room | 19.1 x 11.7 P | Basement | Floating floor |
| Bedroom | 10.9 x 14.0 P | Basement | Floating floor |
| Bathroom | 7.1 x 5.1 P | Basement | Ceramic tiles |
| Laundry room | 10.3 x 8.6 P | Basement | Ceramic tiles |
| Other | 10.7 x 5.2 P | Basement | Concrete |
| Storage | 11.3 x 6.1 P | Basement | Concrete |
|
CHARACTERISTICS |
|
|---|---|
| Basement | 6 feet and over, Finished basement, Separate entrance |
| Heating system | Air circulation |
| Siding | Aluminum, Brick, Stone |
| Driveway | Asphalt |
| Roofing | Asphalt shingles |
| Proximity | Bicycle path, Cegep, Elementary school, High school, Park - green area, Public transport |
| Window type | Crank handle, Sliding |
| Landscaping | Fenced |
| Garage | Fitted, Single width |
| Parking | Garage, Outdoor |
| Sewage system | Municipal sewer |
| Water supply | Municipality |
| Heating energy | Natural gas |
| Foundation | Poured concrete |
| Zoning | Residential |
| Bathroom / Washroom | Seperate shower |
| Equipment available | Wall-mounted air conditioning |